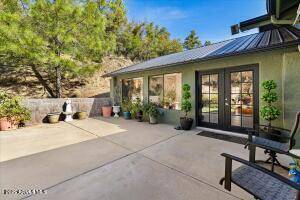4 Beds
2.5 Baths
4,108 SqFt
4 Beds
2.5 Baths
4,108 SqFt
Key Details
Property Type Single Family Home
Sub Type Single Family Residence
Listing Status Active
Purchase Type For Sale
Square Footage 4,108 sqft
Price per Sqft $242
Subdivision Walker
MLS Listing ID 6849635
Style Ranch
Bedrooms 4
HOA Y/N No
Originating Board Arizona Regional Multiple Listing Service (ARMLS)
Year Built 1992
Annual Tax Amount $2,301
Tax Year 2024
Lot Size 2.567 Acres
Acres 2.57
Property Sub-Type Single Family Residence
Property Description
Location
State AZ
County Yavapai
Community Walker
Direction From Walker Road and Hwy 69, go 6 miles to Blue Jay Rd on the right. Go right for approximately .6 miles to driveway on right. Garage/workshop is on the left as you go up the drive. House at top.
Rooms
Other Rooms Guest Qtrs-Sep Entrn, Separate Workshop, Great Room, Family Room, BonusGame Room, Arizona RoomLanai
Basement Finished, Walk-Out Access
Master Bedroom Split
Den/Bedroom Plus 6
Separate Den/Office Y
Interior
Interior Features Eat-in Kitchen, Breakfast Bar, 9+ Flat Ceilings, Vaulted Ceiling(s), Kitchen Island, Pantry, Double Vanity, Full Bth Master Bdrm, Separate Shwr & Tub, Tub with Jets, Granite Counters
Heating Propane
Cooling Ceiling Fan(s), Other, See Remarks
Flooring Vinyl, Tile
Fireplaces Type 2 Fireplace, Free Standing, Family Room, Living Room
Fireplace Yes
Window Features Dual Pane,Wood Frames
Appliance Water Purifier
SPA None
Exterior
Exterior Feature Other, Balcony, Private Yard, Storage
Parking Features Garage Door Opener, Extended Length Garage, Direct Access, Rear Vehicle Entry, Temp Controlled, Detached, RV Access/Parking
Garage Spaces 6.0
Garage Description 6.0
Fence Block, Wrought Iron
Pool None
Landscape Description Irrigation Back
Utilities Available Propane
Amenities Available None
View Mountain(s)
Roof Type Metal
Porch Patio
Private Pool No
Building
Lot Description Sprinklers In Front, Desert Front, Irrigation Back
Story 2
Builder Name Custom
Sewer Other
Water Private Well
Architectural Style Ranch
Structure Type Other,Balcony,Private Yard,Storage
New Construction No
Schools
Elementary Schools Abia Judd Elementary School
Middle Schools Granite Mountain Middle School
High Schools Prescott High School
School District Prescott Unified District
Others
HOA Fee Include No Fees
Senior Community No
Tax ID 104-06-012-A
Ownership Fee Simple
Acceptable Financing Cash, 1031 Exchange, FHA, VA Loan
Horse Property Y
Horse Feature Barn
Listing Terms Cash, 1031 Exchange, FHA, VA Loan

Copyright 2025 Arizona Regional Multiple Listing Service, Inc. All rights reserved.
"My job is to find and attract mastery-based agents to the office, protect the culture, and make sure everyone is happy! "






